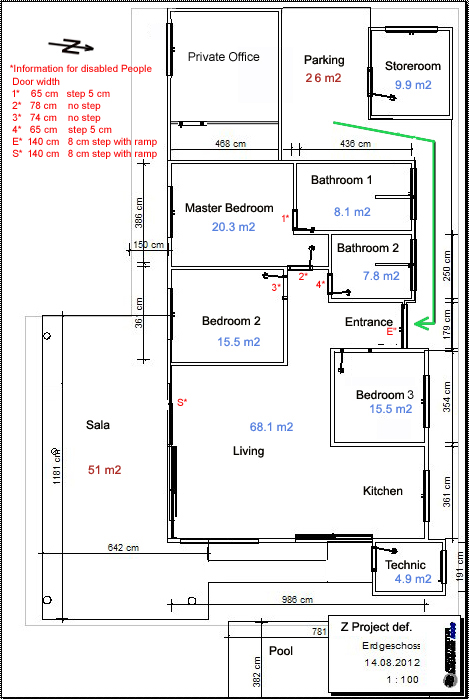|
Web Tools Buttons by Vista-Buttons.com v5.7
|
Plan d'étage Villas 1 et 3 - Villa 2 voir an
bas
(Les dimensions effectives peuvent légèrement varier de celles du
projet)
 |
| Aire
habitable |
129.9 |
m2 |
|
Rangement + technique |
14.8 |
m2 |
| Surface
totale fermée |
144.7 |
m2 |
|
|
| Parking |
46.0 |
m2 |
| Sala |
52.0 |
m2 |
| Total |
98.0 |
m2 |
| |
| Total -
surface bâtie |
242.7 |
m2 |
| |
| Total
- surface
couverte |
373.7 |
m2 |
|
|
Surface Piscine
profondeur env. 1.20 à 1.40 m |
30.0 |
m2 |
|
|
|
Surface terrain sans accès env. |
850.0 |
m2 |
|
Plan d'étage Villa 2
(Les dimensions effectives peuvent légèrement varier de celles du
projet)
 |
| Aire
habitable |
129.9 |
m2 |
|
Rangement + technique |
14.8 |
m2 |
| Surface
totale fermée |
144.7 |
m2 |
|
|
| Parking |
26.0 |
m2 |
| Bureau
privée |
20.0 |
m2 |
| Sala |
52.0 |
m2 |
| Total |
98.0 |
m2 |
| |
| Total -
surface bâtie |
242.7 |
m2 |
| |
| Total
- surface
couverte |
373.7 |
m2 |
|
|
Surface Piscine
profondeur env. 1.20 à 1.40 m |
30.0 |
m2 |
|
|
|
Surface terrain sans accès env. |
850.0 |
m2 |
|
 |


